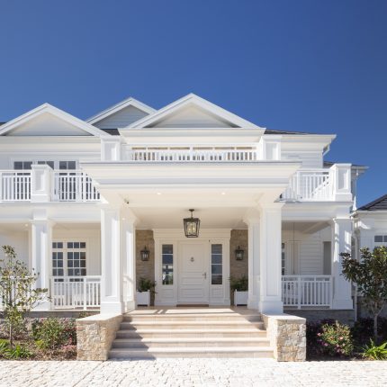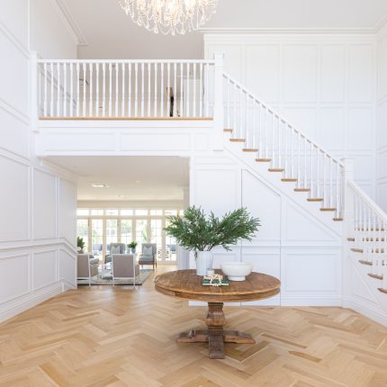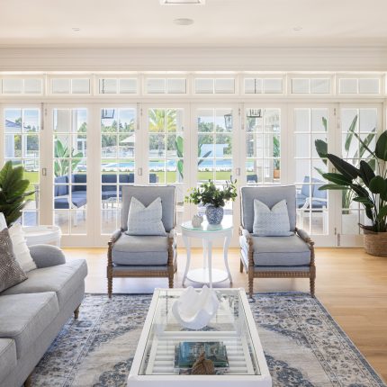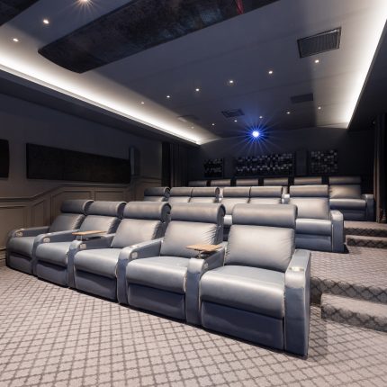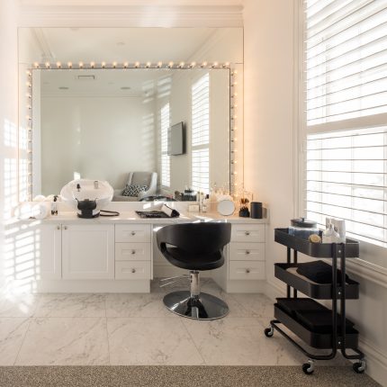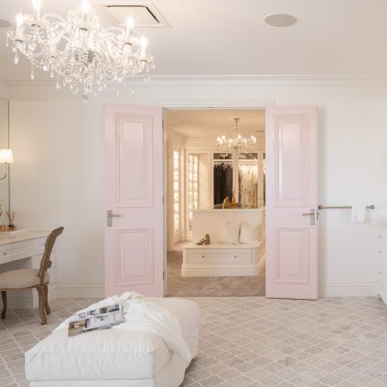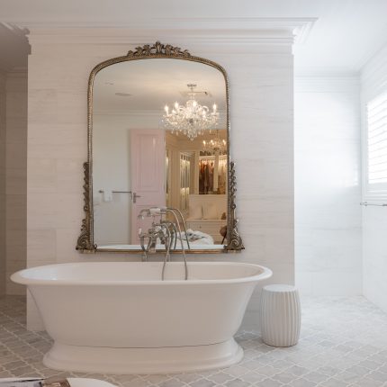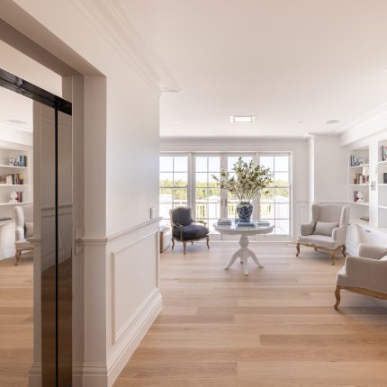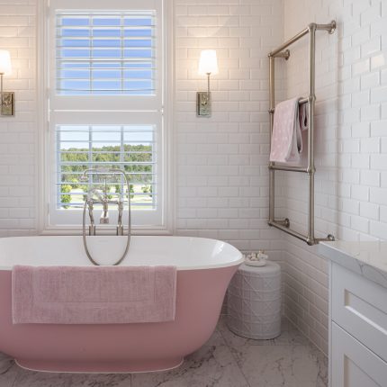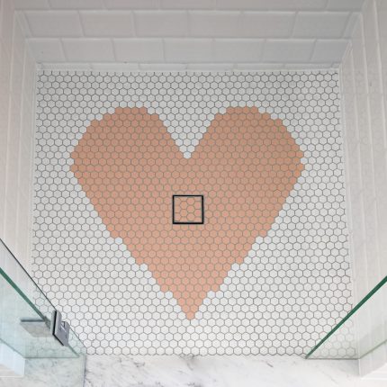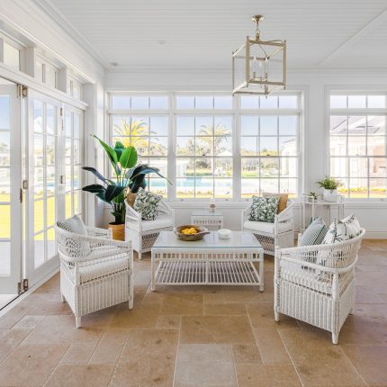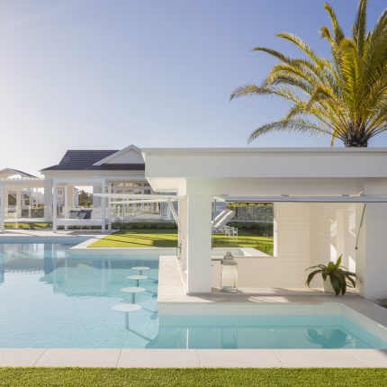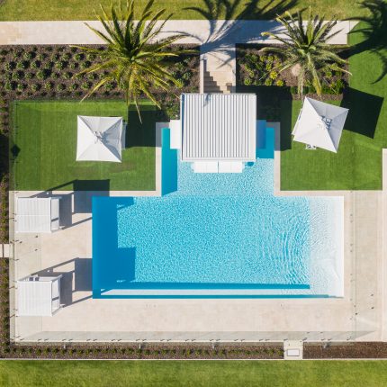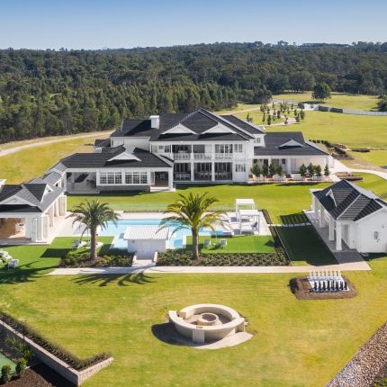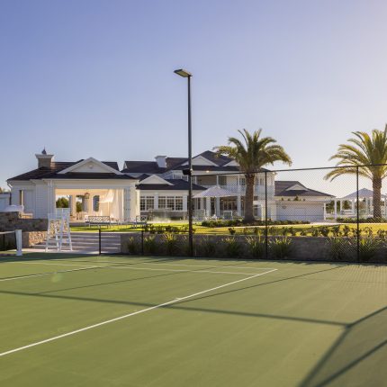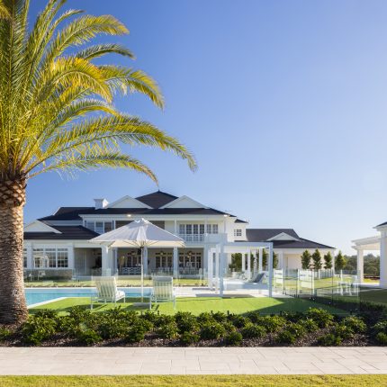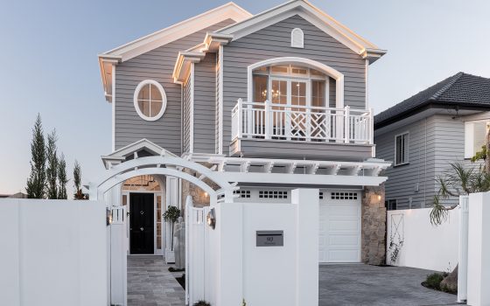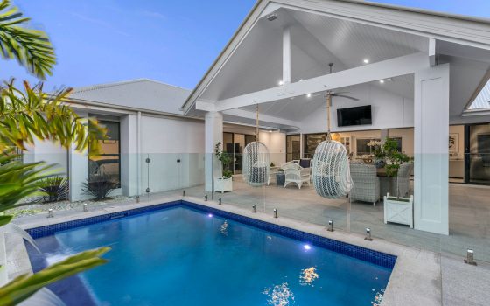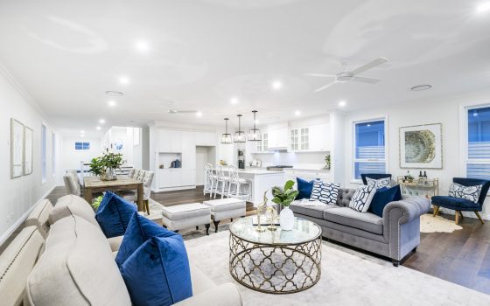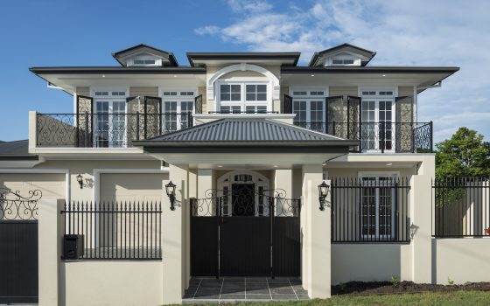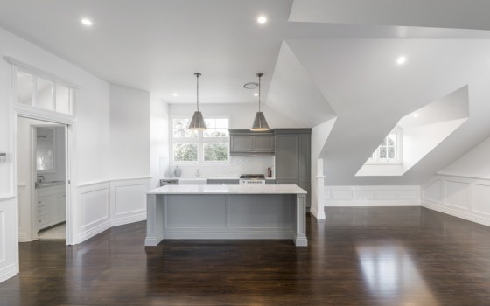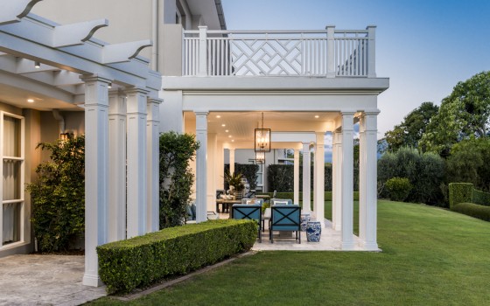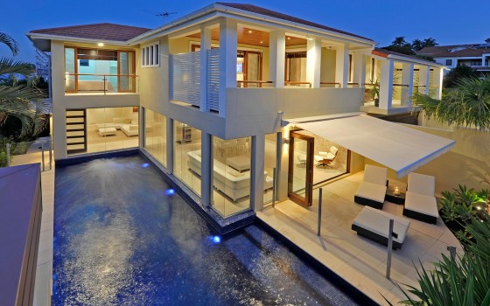This grand acreage property features a magnificent, impressively built main residence, pool house, guest house and tennis pavilion custom designed and quality constructed by Build Prestige Homes, specifically for our wonderful client.
Set on 14 acres of private countryside, the result is an impressive, palatial, classic American style estate that is expansive in space, rich in detailing and features glamourous, traditional interior fittings. Everything was carefully selected to curate a timeless, relaxed elegance throughout this home and property.
The orientation and design of the home was well thought out during the planning process to ensure the main living area, kitchen, covered alfresco areas and master bedroom benefitted from the warm, beautiful morning sun and ideal aspects of the property. These areas of the home were oriented towards the Northerly aspect at the rear of the property and designed with expansive, high quality timber bi-fold doors and windows. The main areas of the home also provide views across the manicured grass and gardens facing towards the resort sized pool, guest house and pool house, which are easily accessible via a covered walkway, but far enough away to provide privacy.
As the owner of the property is a wonderful cook and host, close access to the planned garden beds was also important and achieved by planning for the gardens to be ideally oriented in relation to the sun, away from the prevailing winds and only a few steps from the butler’s pantry.
All of the internal and external finishes were selected by Build Prestige Homes to compliment the classic American aesthetic of the home. Natural, granite stone walls was used throughout the landscape design and to external feature walls of the home, pool house fireplace and chimney, property boundary gates and outdoor living areas. Natural limestone floor tiles in a subtle caramel tone were laid in a modular pattern and professionally sealed for a durable, classic, timeless appeal. Clay roof tiles with a flat profile were selected for their simplicity and elegance in a modern slate colour. James Hardie Scyon Linea fibre cement cladding weather board combined with fibre cement accent trims was used on the external walls and around the windows and doors as it provides distinctive charm from the deep shadow of the linea.
Custom designed and hand carved arbours with beautiful, classic curved rafters ends was installed off the formal living area and guest house. The quality timber windows and doors have all been painted white and feature traditional style glazing bars to suit the style of home.
The Estate has been planned and designed to meet the needs of a growing family across multiple generations who regularly host great family gatherings. As the overall design, liveability, orientation, accessibility, innovative technology and timeless appeal have been considered and maximised, the Estate will be a place for this family to call home for decades to come.





