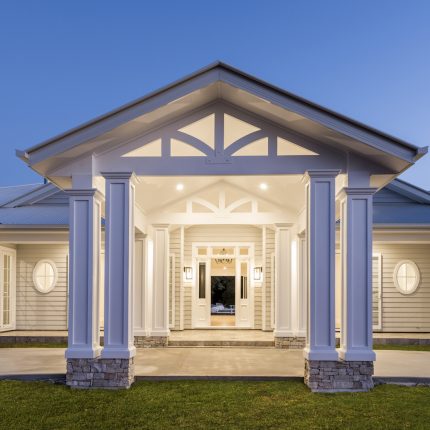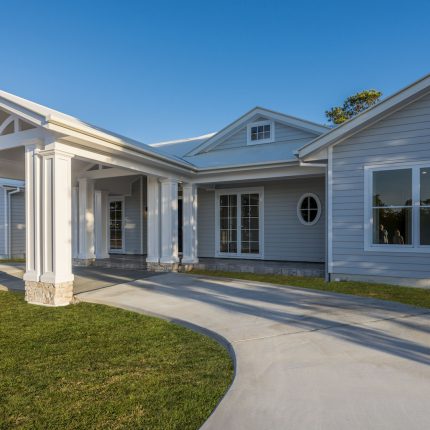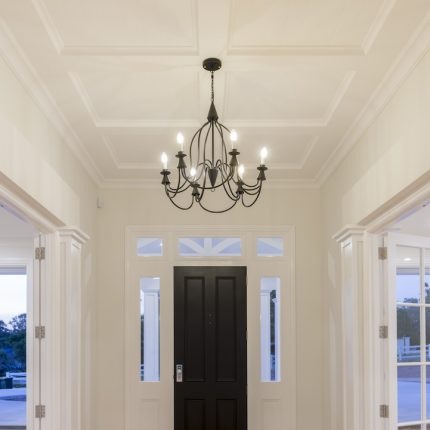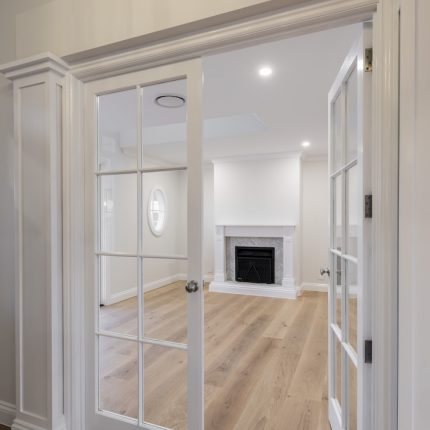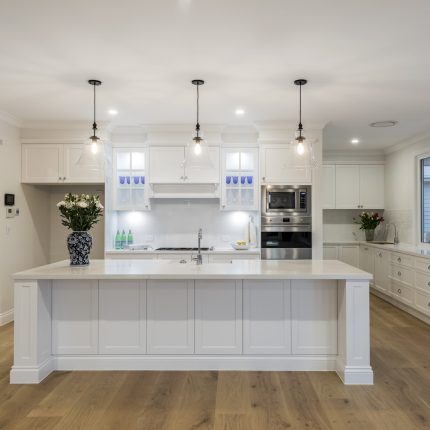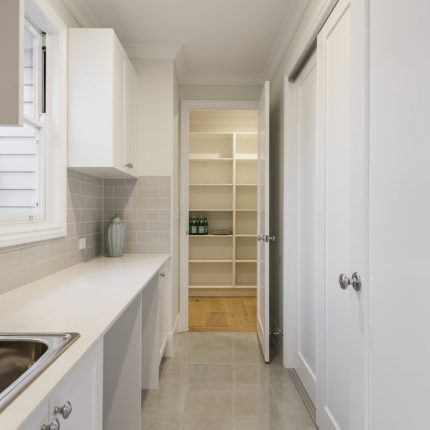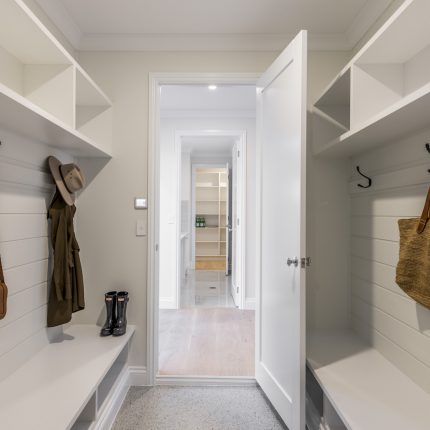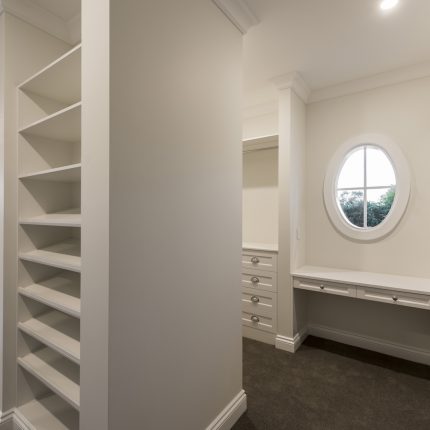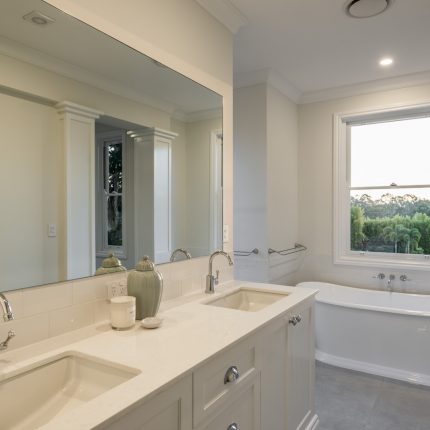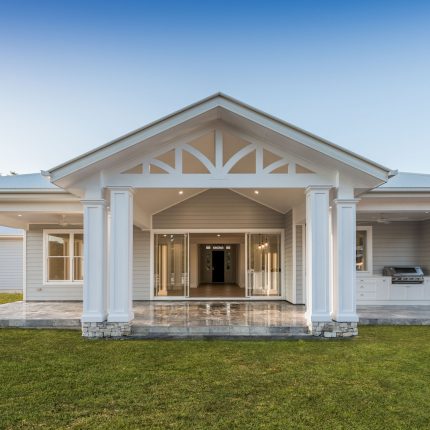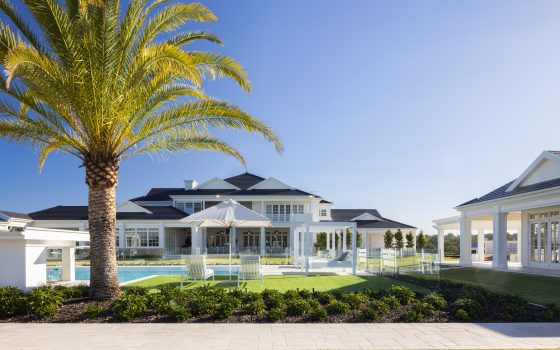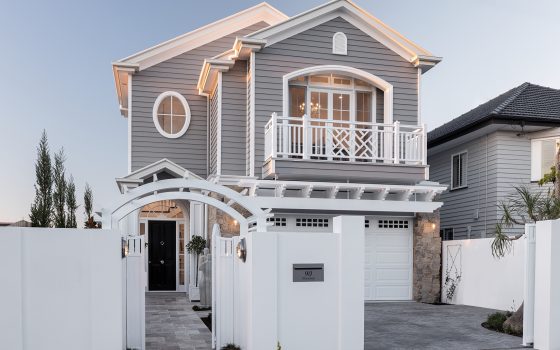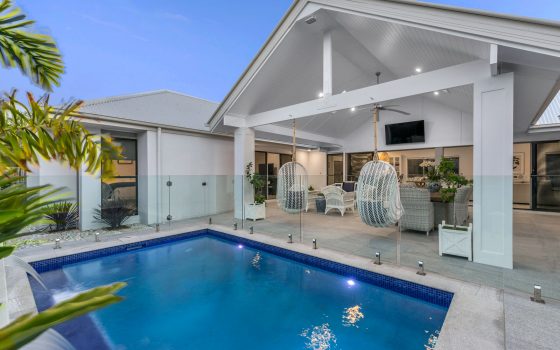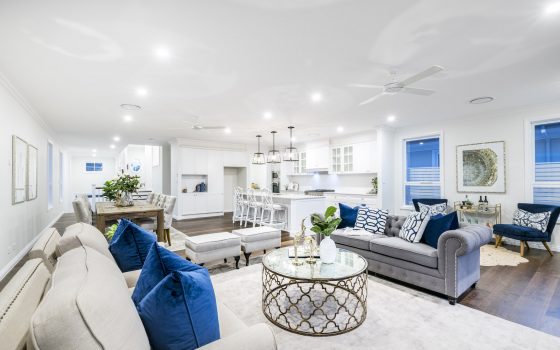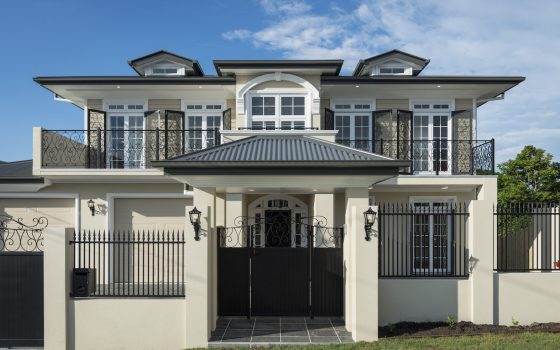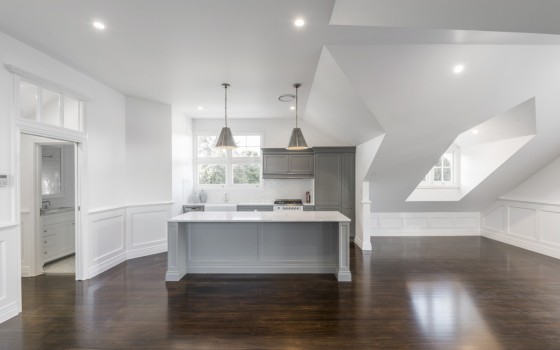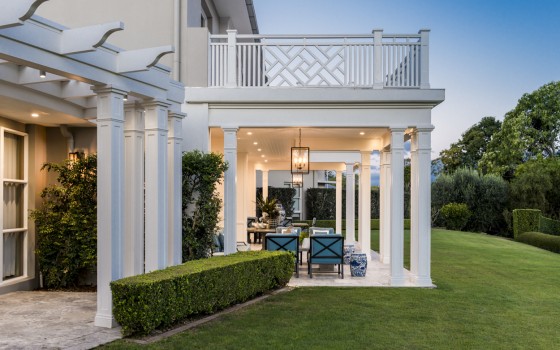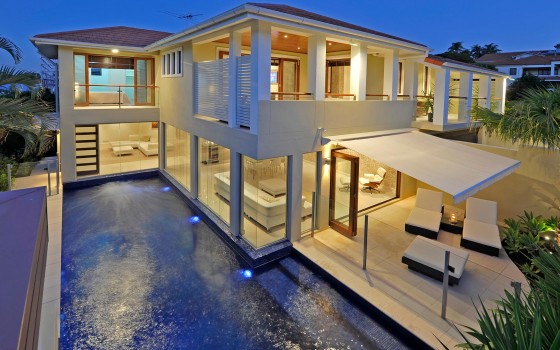This Build Prestige Homes custom designed and quality constructed home located at Bridgeman Downs reflects a classic American, ranch style, low set hampton’s home. The home is a timeless, family home full of functionality and classic detailing.
Designing the home for a large family, we ensured the home included multiple indoor and outdoor living areas, a substantial amount of storage, a study nook and functional bathroom spaces including a 3-way bathroom with 3 basins for the main bathroom.
The home incorporates the following prestigious design features and finishes:
- prominent, white 300mm x 300mm external feature columns (30 in total) complete with custom trim detail and stone base.
- a porte cochere complete with custom arched gable ends, VJ lining to the ceiling and the prominent feature columns for support
- a coffered ceiling with VJ lining to the front entry hall
- Calacatta Nuvo stone to the island bench
- classice detailing with shaker profile doors to all cabinetry
- custom oval windows
- dormer windows
- window seat
- wood burning fireplace surrounded by Cararra marble herringbone mosaics and custom hearth
- 3-way bathroom to support the children’s wing of the home
- mudroom off the garage that is within close proximity to the children’s wing of the home, laundry room and butler’s pantry
- living areas flooded with natural light including via boxed sky lights.
- wide french oak floor boards
- subway tiling
- travertine tiles laid in a french pattern
- substantial master walk-in-robe with shoe section, vanity/make-up dresser, shaker profile drawers and bamboo stem wall sconces in polished chrome
- powder room featuring pivoting oval mirror and bamboo stem wall sconces in polished chrome
- shiplap wall paneling to mudroom and feature wall of master bedroom
Design, construction and selections/finishes completed by Build Prestige Homes.





